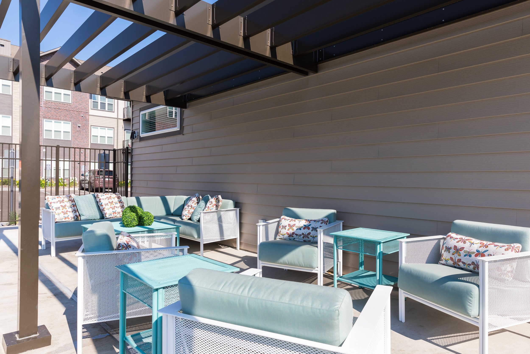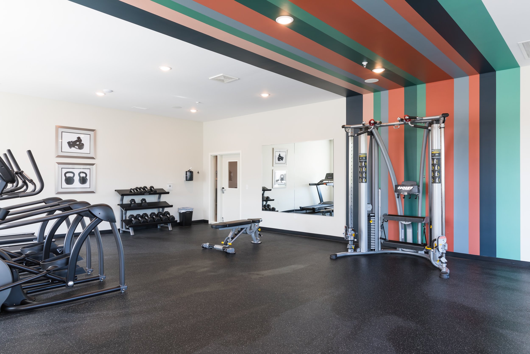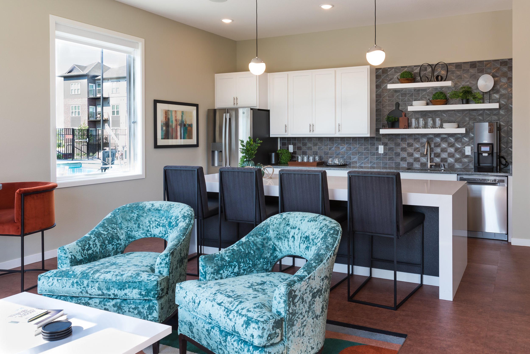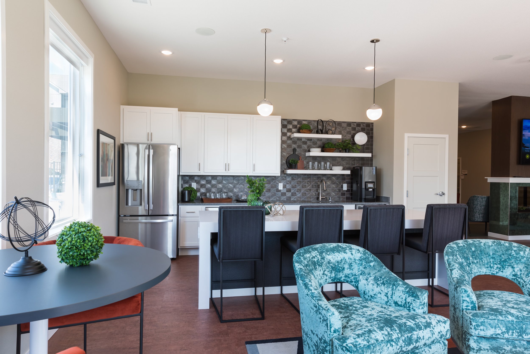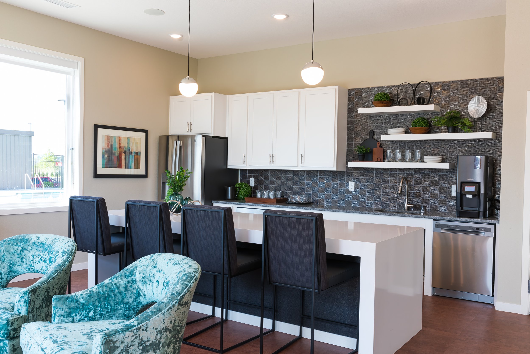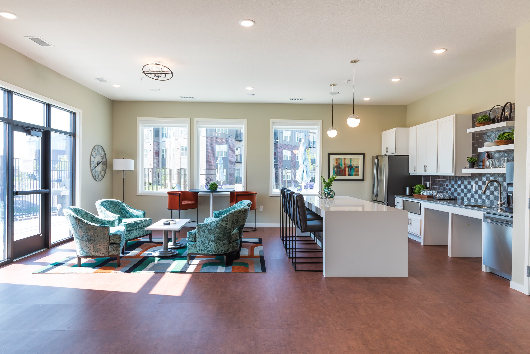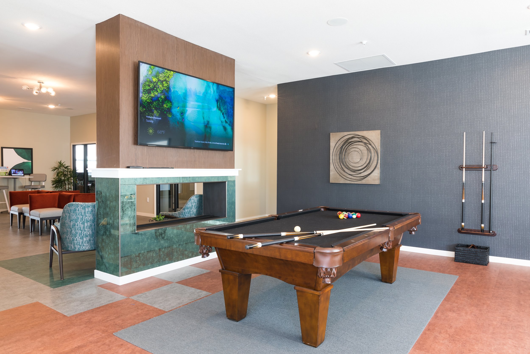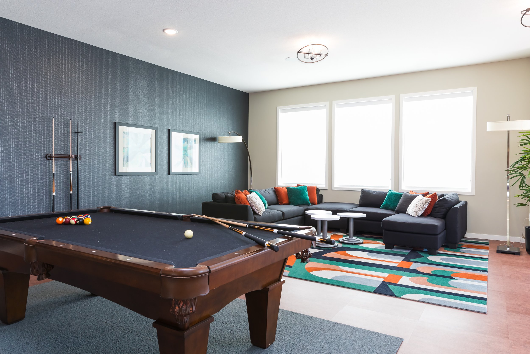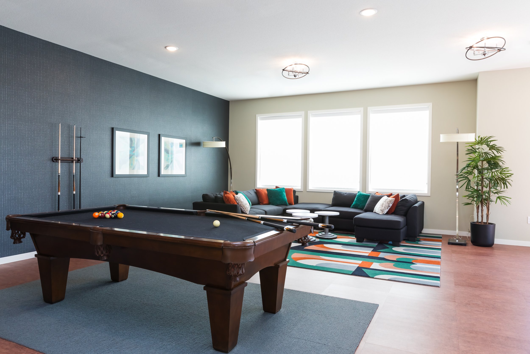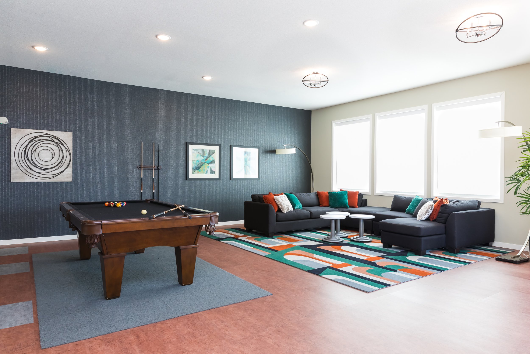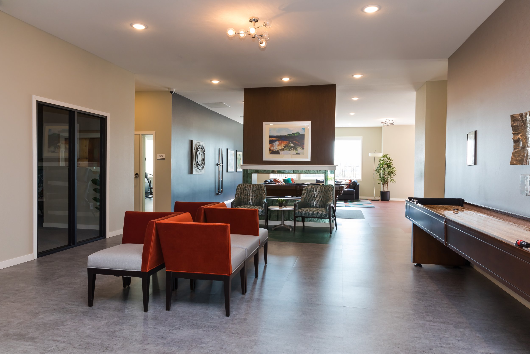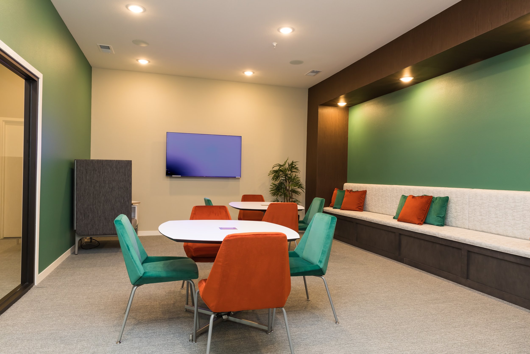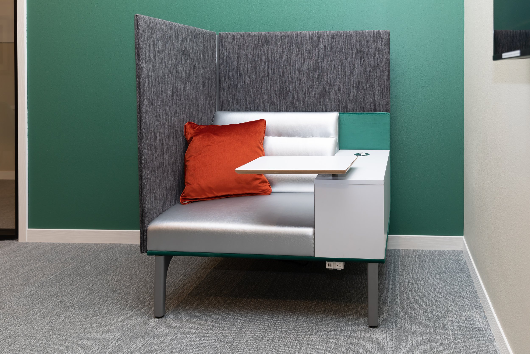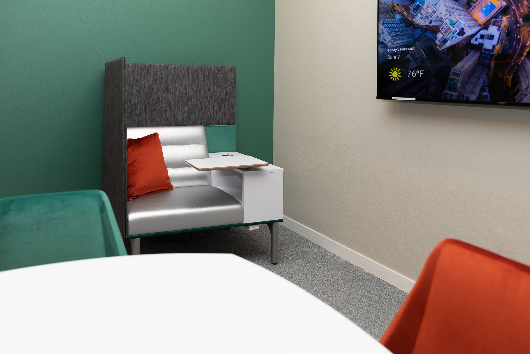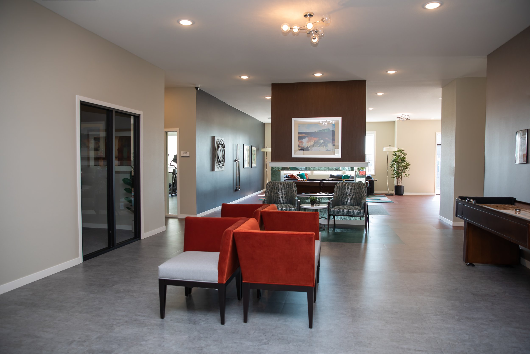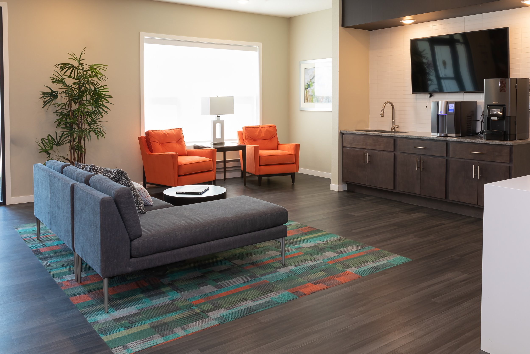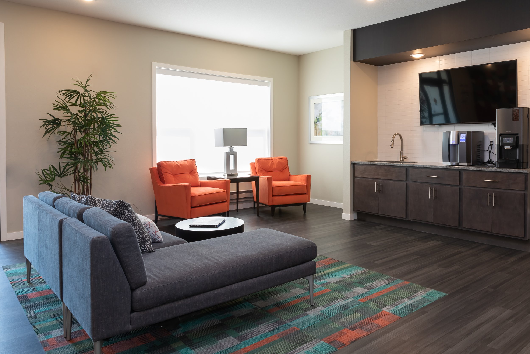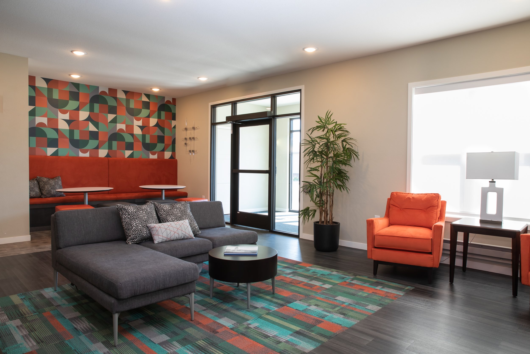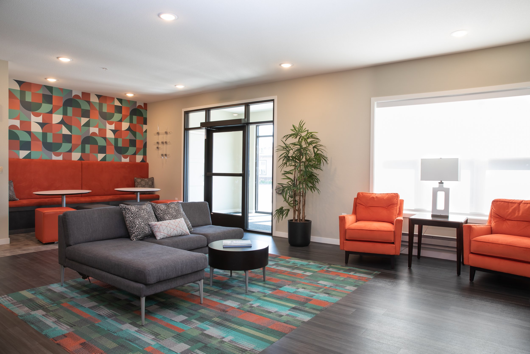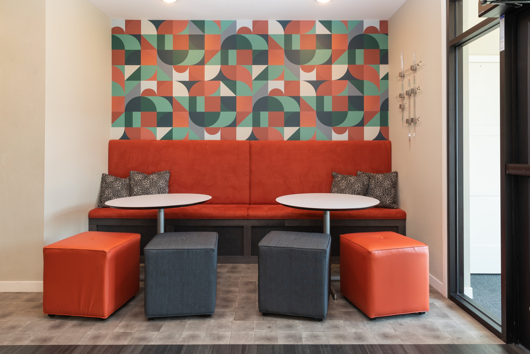Market Rate Multi-Family
This project includes six (6) total buildings: five (5) apartment buildings and one (1) roughly 5,600 square foot clubhouse with a pool. Each apartment building is designed as a 3-story wood-framed structure, with a pitched roof, 9’ ceilings, and an underground parking garage capped with pre-stressed concrete panels. 422 total parking stalls are provided: 252 underground garage stalls and 170 surface stalls. Units include: 39 studios, 86 1-bedrooms, 91 2-bedrooms, and 30 3-bedrooms.
Exterior materials utilize a complimentary blend of cultured stone/brick, varying bands of quality lap siding, and sections of board-and-batten siding, all separated by frieze board. The architectural design implements a series of dormers, together with variation of vertical plane (bump-outs) providing visual interest. The building also proposes: single-hung vinyl windows with decorative mullions in all windows and doors; all-aluminum powder-coated suspended balconies and railings; architectural-grade asphalt shingles; and pre-finished aluminum facia and soffits.
