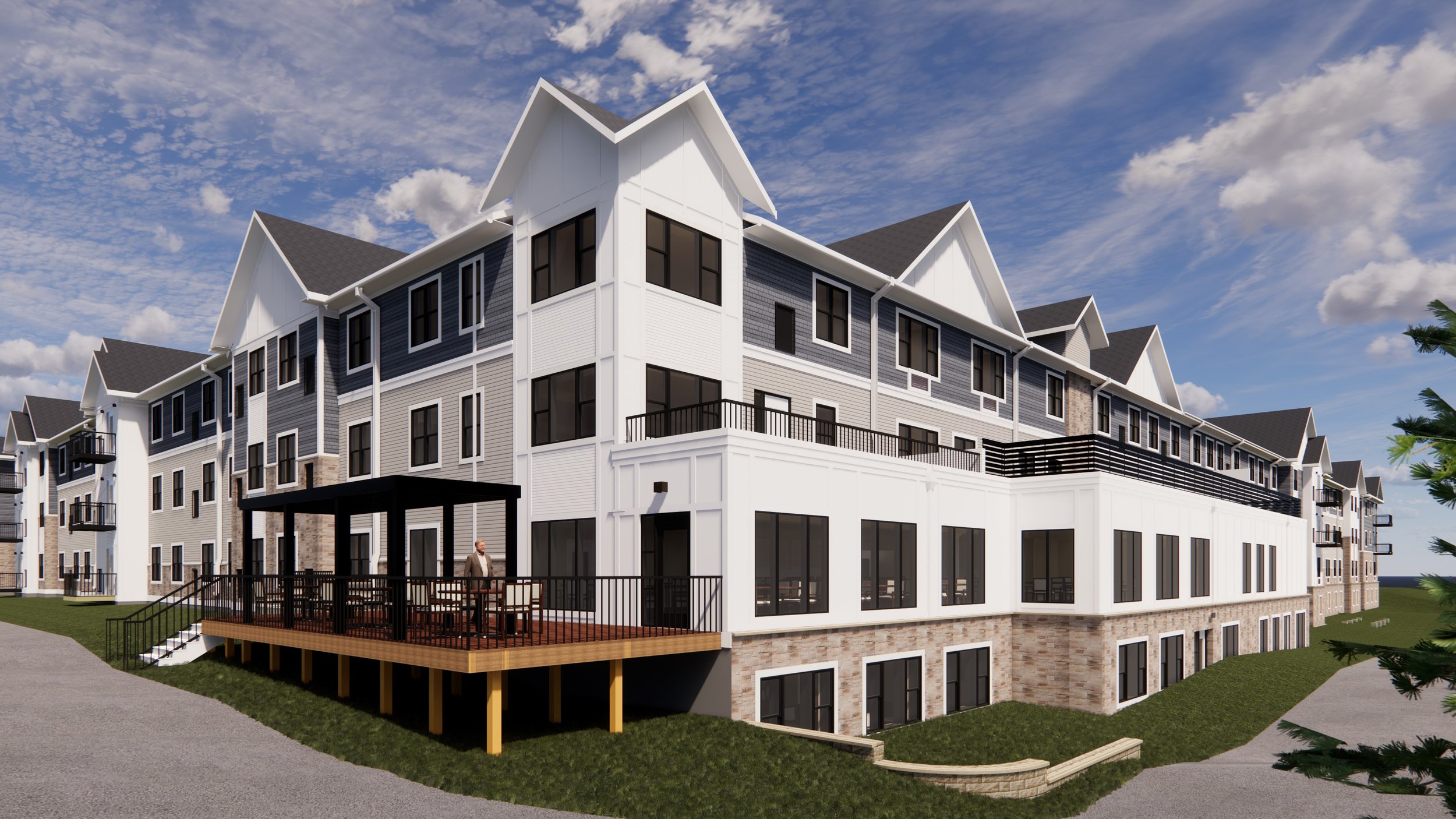Round Lake Senior Living - Arden Hills, MN
Round Lake Senior Living is designed as a 3-story wood-framed structure, with a pitched roof, and 9’ ceilings. The foundation is split between slab-on-grade and pre-stressed concrete planks over a partially underground parking garage. 106 total parking stalls are provided: 46 parking garage stalls and 60 surface stalls.
Exterior materials utilize a complimentary blend of cultured stone and varying bands of LP Smart lap siding separated by frieze board. An emphasis is placed on the main building entry point by introducing a prominent gable and a covered canopy entry. The architectural design implements a series of dormers, together with variation of vertical plane (bump-outs) providing visual interest. The building also proposes: single-hung vinyl windows; all-aluminum powder-coated suspended balconies and railings (limited units); architectural-grade asphalt shingles; and pre-finished aluminum facia and soffits. The grounds will be generously landscaped and maintained.

