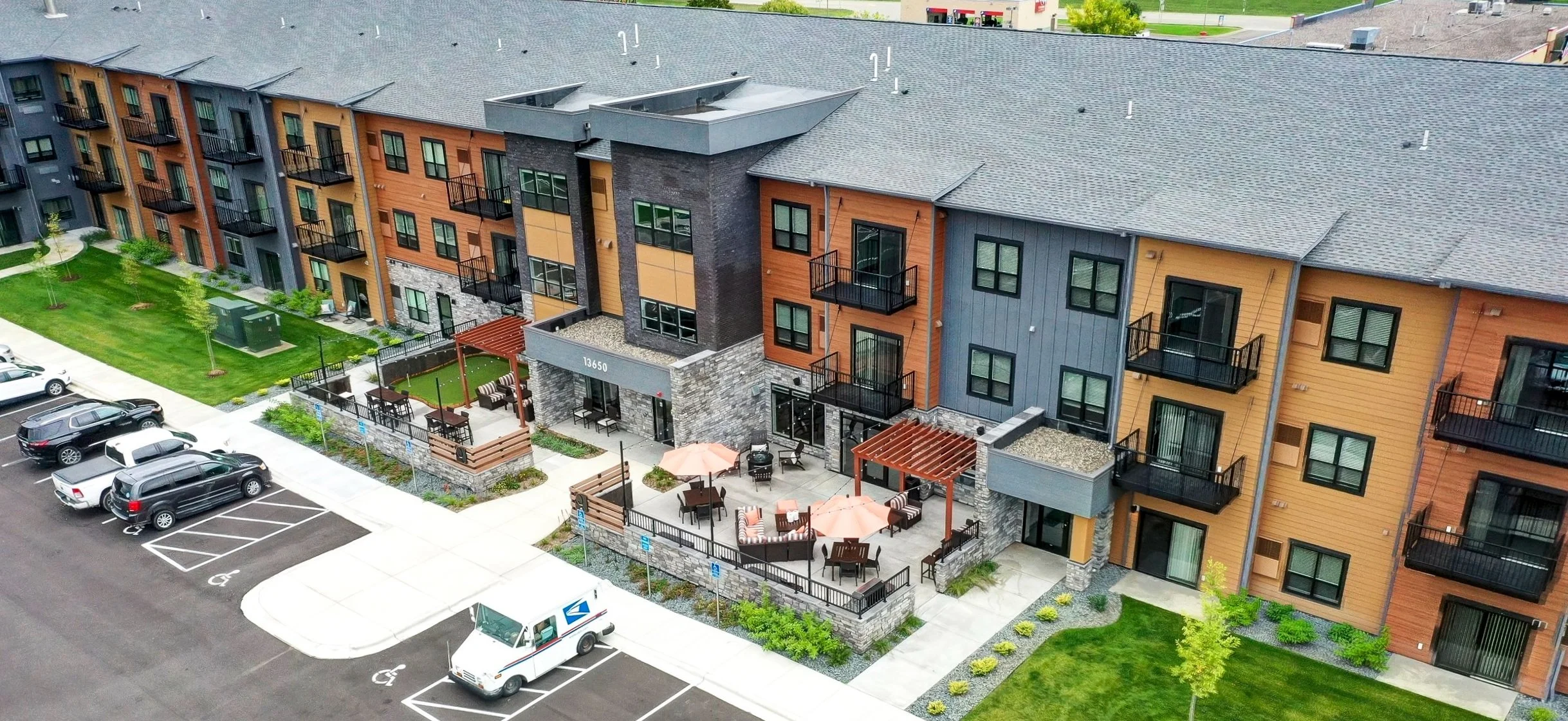Quest Apartments - Rogers, MN
Quest Apartments is a three-story, 134-unit, market rate apartment building includes the following unit mix: 26 studios, 52 one-bedrooms, 44 two-bedrooms, and 12 three-bedrooms. It provides 134 covered underground parking stalls with any additional 97 surface parking stalls, which is approximately 1:1.75 unit/parking ratio. Marsh View Boulevard, a public street, has already been constructed by others, along the west side of the apartment complex separating the apartment and adjoining townhomes to the west. Marsh View Boulevard is aligned in a southerly direction eventually turning east to an existing roadway connection.
Exterior materials will utilize a complimentary blend of cultured stone/brick, varying bands of pre-finished, top-quality LP SmartSide lap siding, and sections of LP SmartSide board-and-batten siding, all separated by frieze board. The architectural design implements a series of dormers, together with variation of vertical plane (bump-outs) providing visual interest. The building also proposes single-hung vinyl windows with decorative mullions in all windows and doors; all-aluminum powder-coated suspended balconies and railings; architectural-grade asphalt shingles; and pre-finished aluminum facia and soffits. The site will be generously landscaped with deciduous and coniferous trees and shrubs along with decorative planting beds for annuals. All landscaped areas will be irrigated with an underground, automatic sprinkler system.
Amenities include a large community room, fitness center with gym-quality equipment, community patio and recreation patio with small putting green and room for lawn games.




















