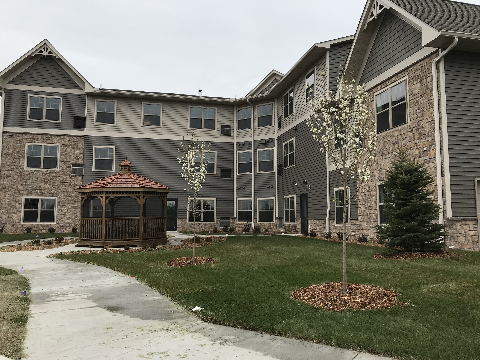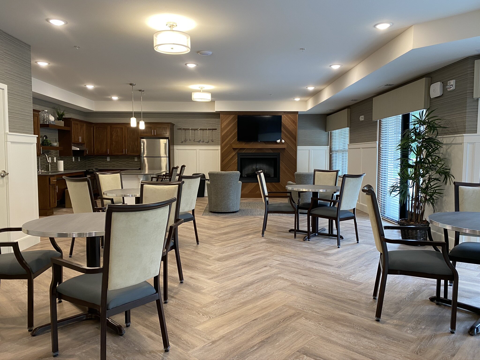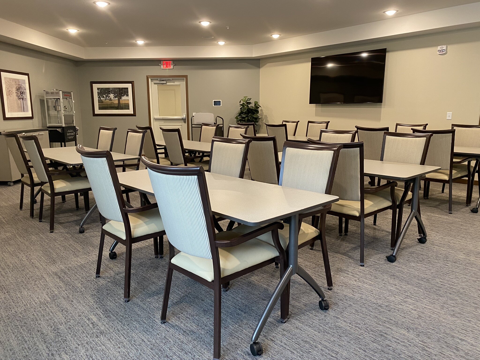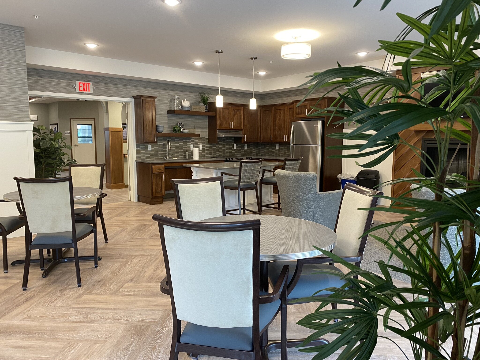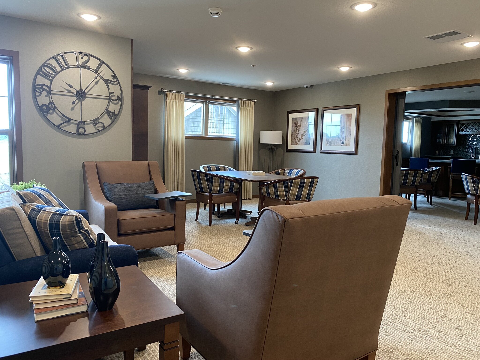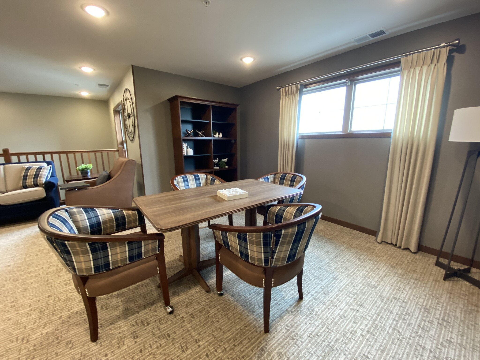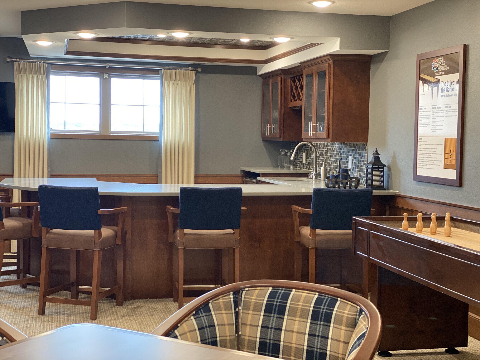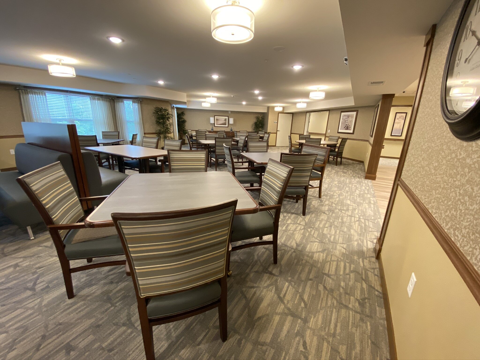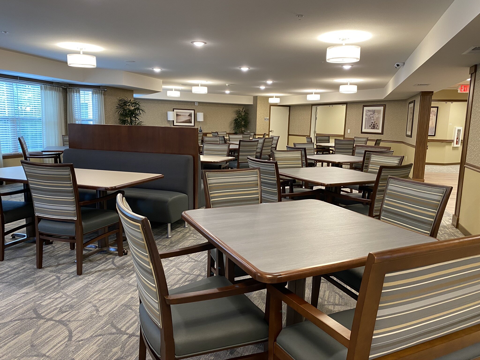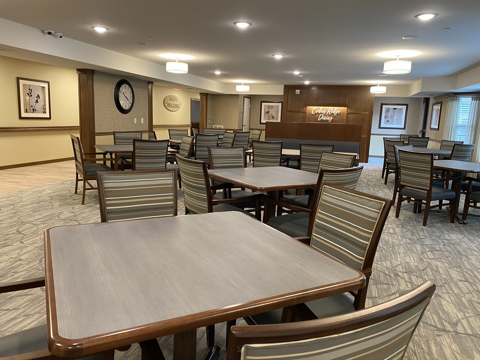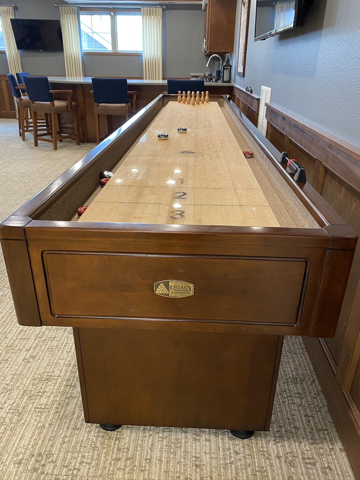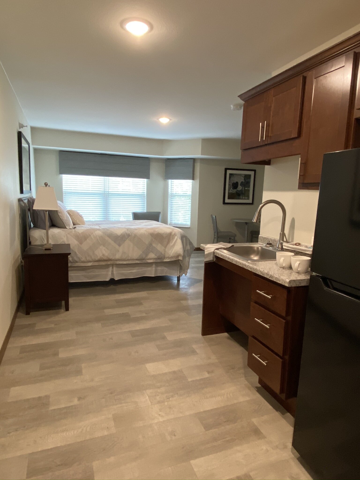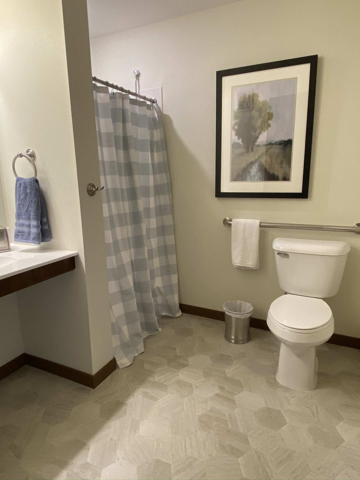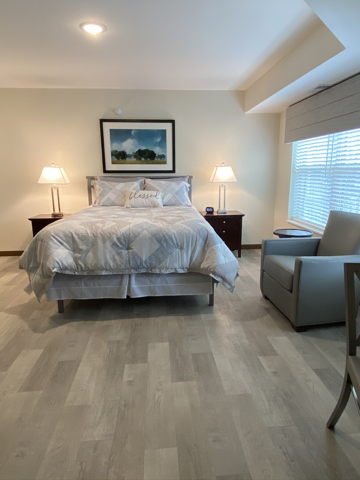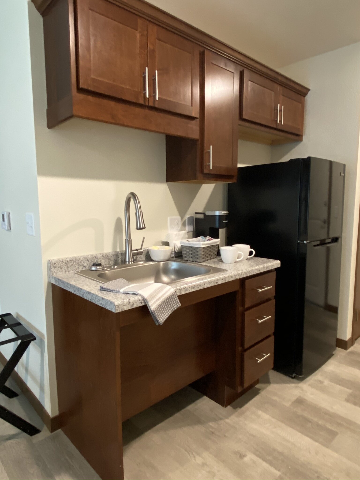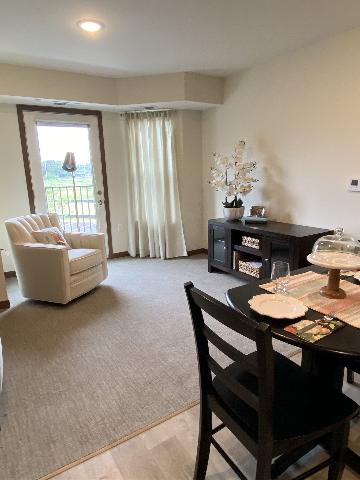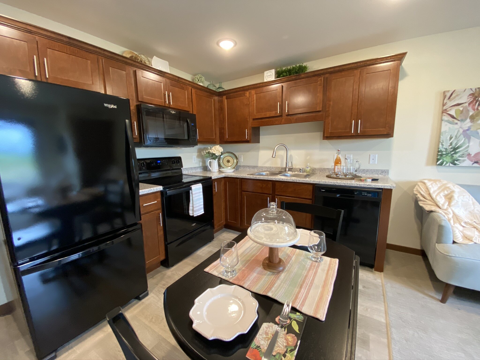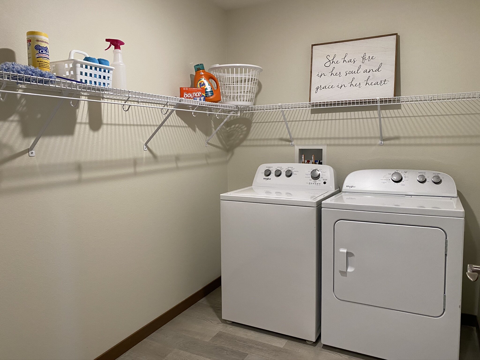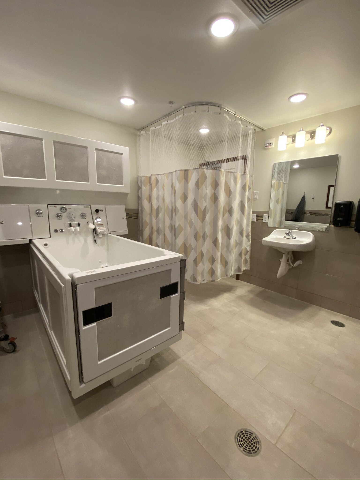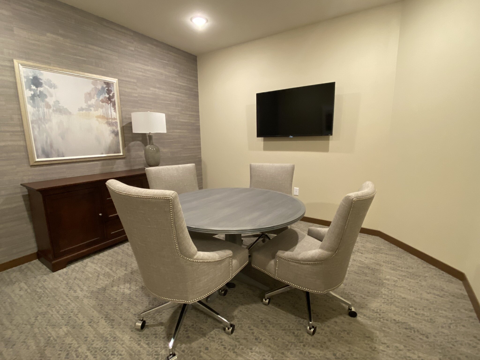Independent Living, Assisted Living and Memory Care
Cedar Creek Senior Living is designed as an “X” shape, 3-story structure with pitched roof and prominent front entry feature. The building is wood-frame construction, slab-on-grade foundation and hydraulic elevator service, with high-quality single-hung vinyl windows, and individual balconies/patios. The exterior is finished with horizontal lap siding, decorative shake shingle dormers, and a cultured stone wainscoting producing a maintenance free masonry stone finish. An automatic fire suppression system is provided throughout the building, which is monitored 24 hours a day. The current parking plan provides for a total of 7 “tuck-under” parking stalls and 51 surface parking stalls.
In addition to the generously landscaped outdoor area and gazebo, the facility offers an inviting community/activity room. An indoor wellness room is well equipped to provide a space for year-round around health and fitness activities. A welcoming library/media center offers residents an area to relax and socialize. A salon, coffee shop, and whirl pool are also available for residents as well as a spacious dining room for daily meals. Residents can take a break and relax in the “wander garden” area. The property will have secure access and ample exterior lighting for added security.
For leasing information please call 763.392.5443 or visit www.cedarcreekseniorliving.com
